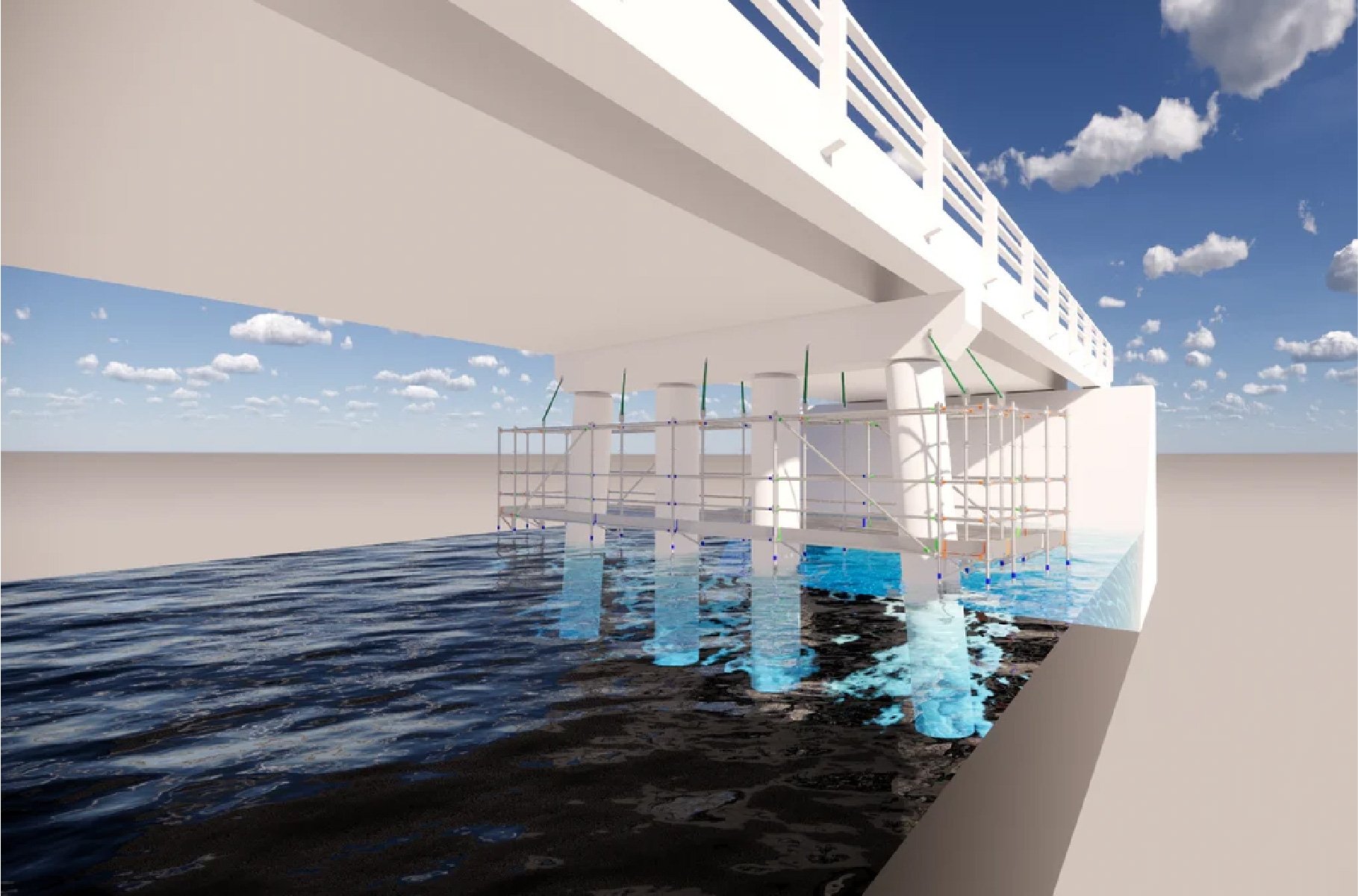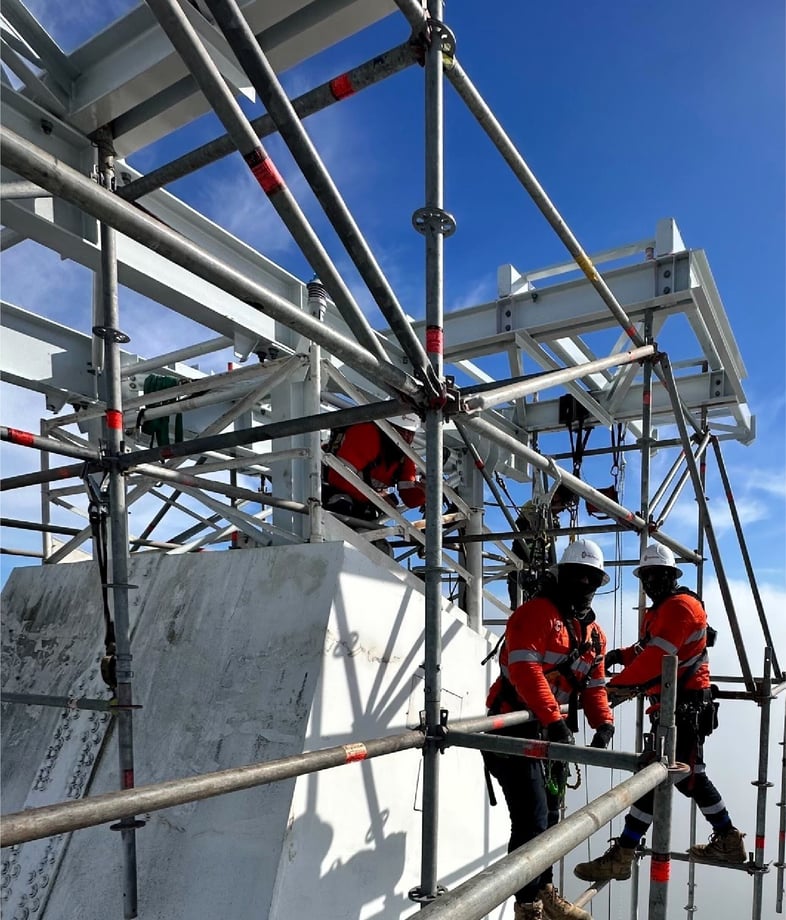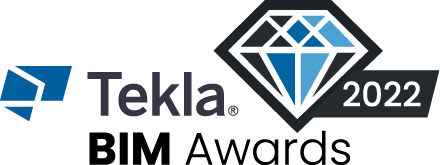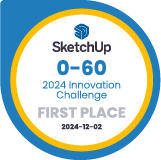Design your projects with the most powerful scaffold software.
- Automated Scaffold Modelling
- Digital Asset Base
- Collaboration
- 100% Accurate Gear List
- Engineering Tools
- Multi-Platform
.png?width=3696&height=2765&name=scaffplan-hero-image%20(1).png)
Which demo is right for you?
Choose the demo that fits your business or your role.
Each option highlights tools designed to simplify your work, improve team communication and show how ScaffPlan helps you plan, design and manage scaffolding projects with confidence.
Discover how ScaffPlan integrates with SketchUp to make 3D design easier than ever.
I am a Scaffold Contractor
- Automated Scaffold Modelling
- 100% Accurate Gear List in Seconds
- 3D Model to Share with Anyone
- Full Training and Support

I am a Scaffold Designer
- Fast Modelling with Full Control
- 15 Scaffold Systems + Tube & Fittings
- Full Style Customisation on Drawings
- Engineering Tools Built by Designers

ScaffPlan for SketchUp is HERE
Easier to use. Faster to learn. More affordable.
- Fast 3D scaffold modelling in SketchUp
- Guided scaffold tools for real-world design
- Automatic, Excel-ready gear lists
- AI Assistant support built in

Find the Right ScaffPlan Solution for Your Business
Every scaffolding company works differently, which is why ScaffPlan offers dedicated solutions for both SketchUp and Tekla users.
Take our quiz to find the platform that best fits your business size, project type and design needs.
You’ll see which option gives you the right balance of capability, detail and ease of use to help you get started with confidence.
- Discover your perfect solution
- See which platform fits your workflow
- Identify your design and compliance needs
- Explore the best-value licence for your business
- Start designing smarter with ScaffPlan
Why clients love ScaffPlan
 Mark Corkery
CEO and Founder
Mark Corkery
CEO and Founder
"It was actually one of the easiest jobs I've ever done... We didn’t have any excess gear, we knew exactly where everything was, and if a leg said it was going to land on that shelf—it landed on that shelf. The design was really good"
Packed with features
Designed to make your life easier
Enabling anyone to become an expert scaffold engineer and draftsman. Intelligent 3D scaffold modelling with millimetre accuracy. Preset layouts to complete customisation & flexibility.
- Create detailed designs in seconds
- Compatible import/export of 30+ file types
- Point Cloud data clash detection
- Exact ground level adjustments & more
Elevate your business with never-before seen levels of professionalism & efficiencies.
ScaffPlan: Global Reach. Local Results. Smarter Scaffolding Every Day.
ScaffPlan Software Capability
Our software is developed for the scaffolding industry and integrated with the power of Tekla, revolutionizes the way scaffold companies operate. By bringing BIM capabilities to the scaffold industry, ScaffPlan offers a wide range of benefits for scaffold design and project management including design flexibility, enhanced visualisation, collaboration, report accuracy, clash detection, and free support and training.
Why choose ScaffPlan?
ScaffPlan is the ultimate scaffolding design software for every type of project.
Choose the version that fits your workflow: ScaffPlan for Tekla Structures for advanced, large-scale design, or ScaffPlan for SketchUp for fast and accessible 3D modelling.
Both deliver the same precision, safety and efficiency, helping you plan, design and manage scaffolding projects with total confidence.
Made for scaffolders by scaffolders.
We understand the challenges faced by the industry like no one else, and that's what sets ScaffPlan's solutions apart. ScaffPlan is built to provide fast, safe, easy, and cost-effective access to scaffolding for everyone.
Making it easy to do the complicated.
With intelligent and automated features, you can confidently tackle even the most demanding projects. Allow ScaffPlan's intelligent technology to handle the difficult tasks, while you enjoy the rewards.
The support you've always wanted.
We value our customers and their feedback. Our global support team, AI assistants, eLearning courses and 350+ training videos are available 24/7, giving you the knowledge and confidence to succeed.
117,000 projects in 21 countries are supported by ScaffPlan
What can ScaffPlan do?
It's here to make your life easier!
Save yourself time and money on your scaffolding projects. With ScaffPlan, you can efficiently create fully customizable top-notch designs, engineer jobs faster, and receive completely accurate gear lists, and so much more.
Developed by industry-leading scaffolders, this program equips you with the tools to be the best in the business. Whether you work in residential, commercial, events, or any other construction sector, you won't find a more flexible product than ScaffPlan.
Software for industrial scaffolders
Design, plan & manage complex industrial scaffolding with ease
Save time and make more money by taking your processes to the next-level.
Operate with accuracy. Double your efficiency. Win more tenders.
ScaffPlan gives you the tools to get the job done, so you have more time to do the things you enjoy

Inbuilt Engineering
Engineer jobs 10x faster
ScaffPlan's engineering tools saves your engineering teams hours - which saves you time and $$$.
Intelligent Designs
Design with total flexibility
Easily add or create any custom component and use them with ScaffPlan's revolutionary 3D modelling tools.
Fast Turnaround Times
Handle last minute requests with ease
Removing common delays in your projects, so you can operate at maximum productivity.
Operational Admin
Everything you need, in one place
All of your project data centralised in one place, accessible by mobile or desktop.
Be the Best
Grow your business & reputation
Equipping you with the resources to win more work and have the capacity to take on more jobs.
Seamless Communication
Everyone knows exactly what to do
Save hours in back & forth with virtual project management tools. Instant sign-offs, mark-ups, tasks & more.
Software for commercial scaffolding contractors
Grow above your competition ~ the smartest way to work when profit margins and labour supplies are tight.
Save time, eliminate delays, increase productivity and reduce headaches
The industry is changing. We are here to make it easy for you.
ScaffPlan gives you the tools to get the job done, so you have more time to do the things you enjoy

FINANCIAL GAIN
Increase your profit margin
Time saved in automation and accuracy to increase your bottom line.
STREAMLINE YOUR WORKFORCE
Design with total flexibility
Make the most out of your team with optimal efficiencies.
SAFEGUARD YOUR BUSINESS
Minimise risks & rework
Identify and rectify problems with ease.
BE THE BEST SCAFFOLDER
Win more business
Have the capacity to quote more, win more and build more.
Software for residential scaffolders
Growing your scaffolding business has never been easier
Do more of what you do best, while ScaffPlan takes care of the operational side.
Enable your business to run like a well-oiled machine so you can take on more jobs and grow.
ScaffPlan gives you the tools to get the job done, so you have more time to do the things you enjoy

MAKE MORE MONEY
Increase profit margins
Time saved in automation and accuracy to increase your bottom line.
SAVE TIME & EFFORT
Minimise risk & rework
Accurate gear lists and live 3D plans, leave no room for error, ensuring your scaffolding is done right every time.
NO MORE COMPUTER ISSUES
Enabling anyone to create expert designs
All you need to know is where the scaffolding needs to go and the software will do the rest.
AUTOMATE TEDIOUS TASKS
Documentation done for you
Automated administration including gear lists and reports in one place.
REDUCE LABOUR COSTS
Small Team. Big Impact
Make the most out of a streamlined team, equipped to grow when you need.
Software for construction companies
The safest way to manage your scaffolding contractors.
Take the risk and confusion out of your scaffolding tenders and projects with an automated design platform that can be used by non-scaffolders
All you need to know is where you want the scaffolding and the software will take care of the rest.
ScaffPlan gives you the tools to get the job done, so you have more time to do the things you enjoy

INTELLIGENT, AUTOMATED DESIGN & ENGINEERING
Enabling anyone to produce expert scaffold designs
KNOWLEGE IS POWER
Tender submissions that meet your needs
Provide your scaffolding contractors with drawings and gear lists so you can assess their quotes based on their price and not their inclusions/exclusions.
MAXIMISE PRODUCTIVITY
Fast turnaround times
Scaffold drafting in minutes means you don't have to wait weeks for your contractors to submit quotes. You do the thinking and let the scaffolders do the lifting.
SAVE COUNTLESS HOURS
Create a SOW in minutes, not days
ScaffPlan gives you a 3D model with the exact scaffolding requirements for your contractors. This way, you get exactly what you want.
MAKE BETTER DECISIONS
Risk mitigation & safety
Identify and resolve potential clashes and site problems before they become issues.
Software for designers & engineers
Triple your output with the smartest way to design & engineer temporary works
Take the headache out of engineering scaffolding works, using state-of the art automated technology with built-in engineering tools.
Operate with accuracy. Double your efficiency. Win more tenders.
ScaffPlan gives you the tools to get the job done, so you have more time to do the things you enjoy

COMPREHENSIVE REPORTS
Instantly assess self-weights, live loads and leg loads for any scaffold or equipment.
Complete calculations faster and with greater confidence.
INCREASE YOUR CAPACITY
Free up time for your other works
Simply review and sign off on designs that have already been calculated for you. How many more projects could you complete in a day?
SEAMLESS COMMUNICATION
Reduce the back & forth with clients
No more misunderstanding, or frustration by last minute requests. Instant mark-ups and communication on plans in real-time save you the paperwork and email trail.
SAVE COUNTLESS HOURS
Recreate models in minutes
Ensure accuracy and attention to detail with record time savings. For complicated works requiring recreation - do it UP TO 10x faster with ScaffPlan.
Frequently Asked Questions
Yes! FREE 14 Day trials of ScaffPlan are available on our website. Head to our "Features" page to see what ScaffPlan can do.
That depends on your existing computer skills and experience with similar CAD software.
Varying from 6-40 hours.
ScaffPlan includes an exceptional onboarding and training program that enables anyone, no matter the skill level to be easily upskilled into a proficient ScaffPlan Scaffold Designer, Tekla Structures User and 3D Modeller.
We believe that for safety, all scaffolding should be engineered, which is why ScaffPlan has inbuilt calculations that engineers your scaffolding as you are designing your model — no extra charge.
Colour-coded pass or fail criteria is instantly shown so you can easily identify what needs to change, and make updates to your model before sending it off with the automated reports to get your engineering certificate.
ScaffPlan is available in monthly, quarterly and annual subscription types. Prices vary based on subscription type and region.
For a tailored quote or more information please contact our Sales Team.

Let's get started
Speak to us today and discover how ScaffPlan can revolutionise your business
Award winning BIM scaffold design software




Still not sure if ScaffPlan is right for your business?
See how ScaffPlan can transform your scaffolding projects—watch our quick demo or calculate your ROI to discover why it’s the smart choice for your business.